
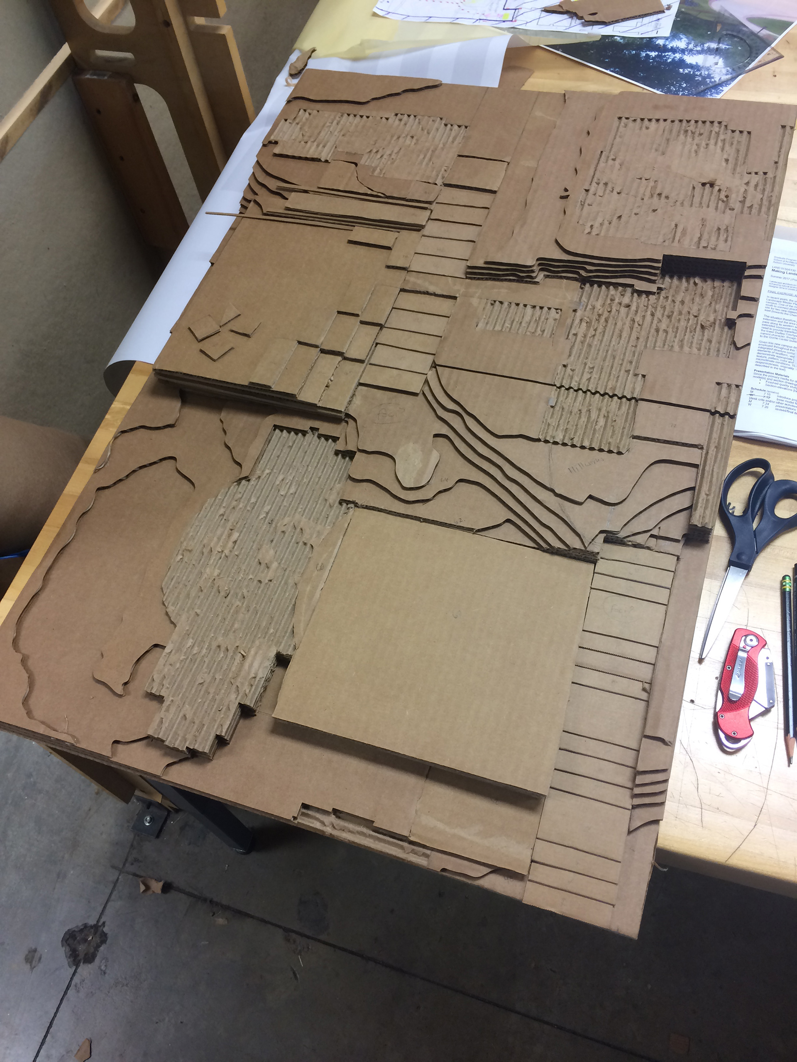
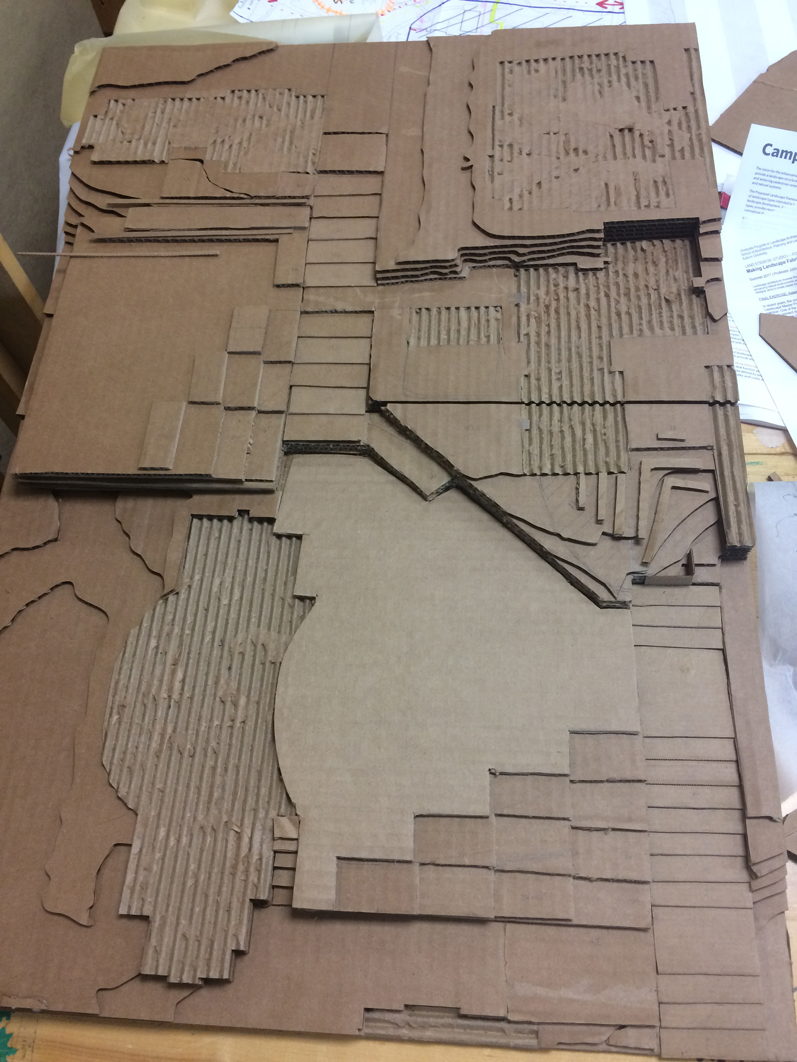
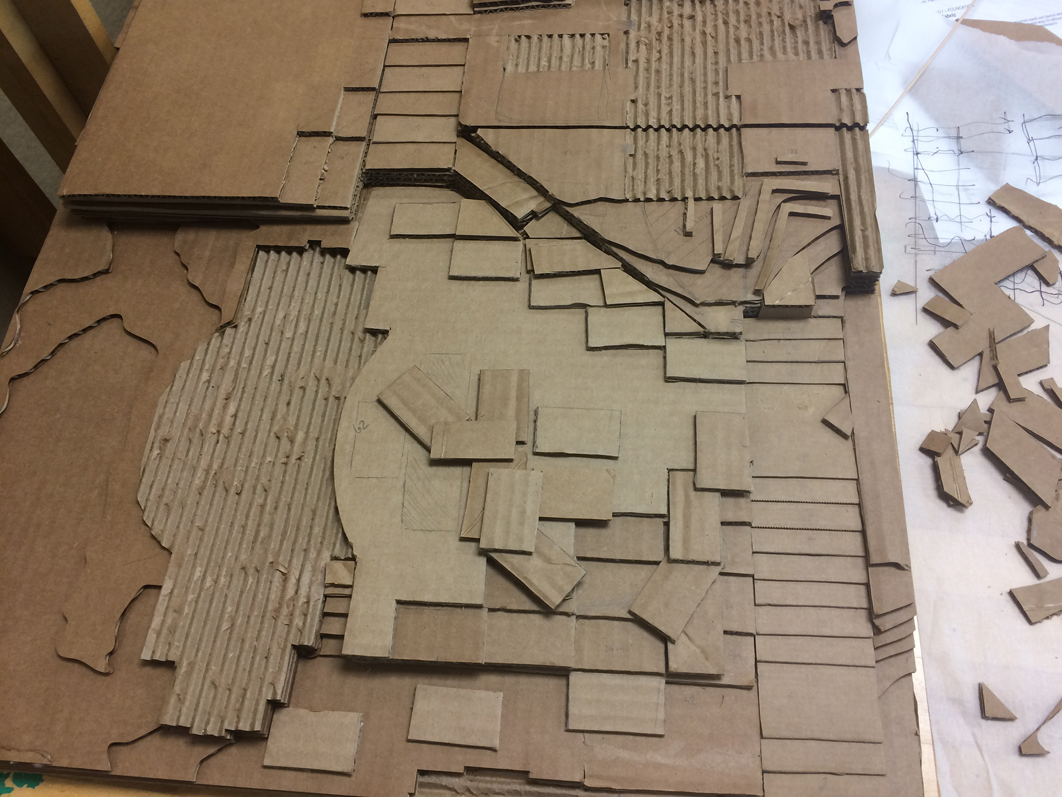
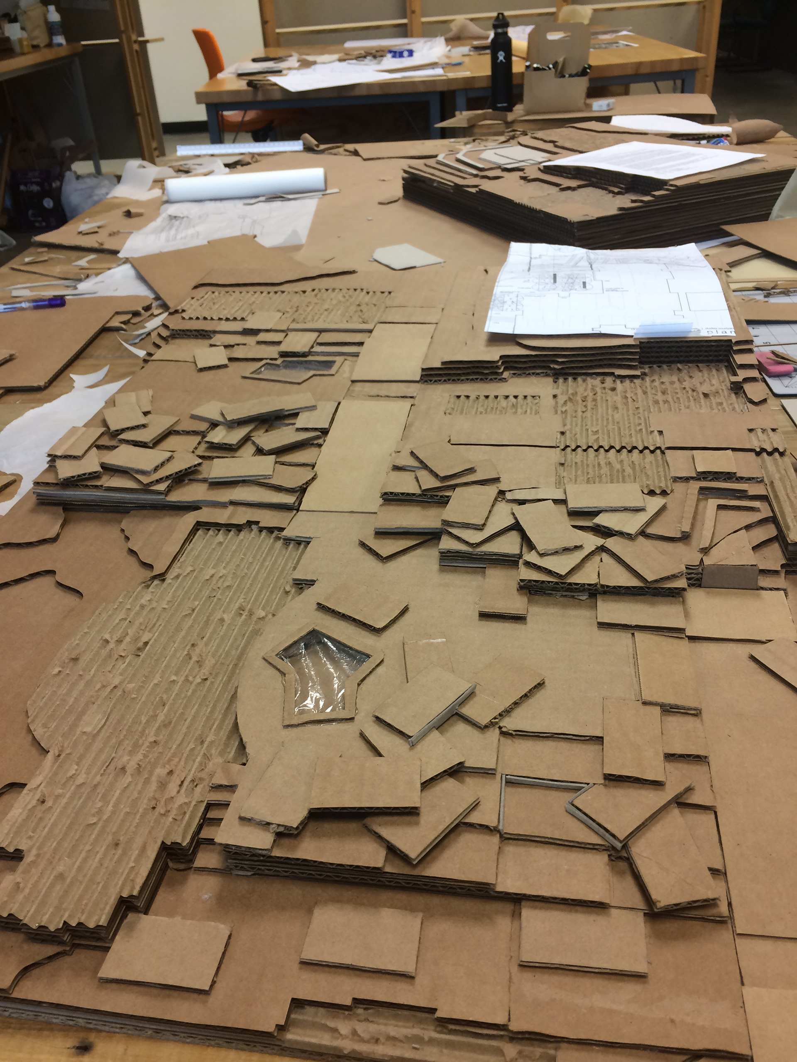
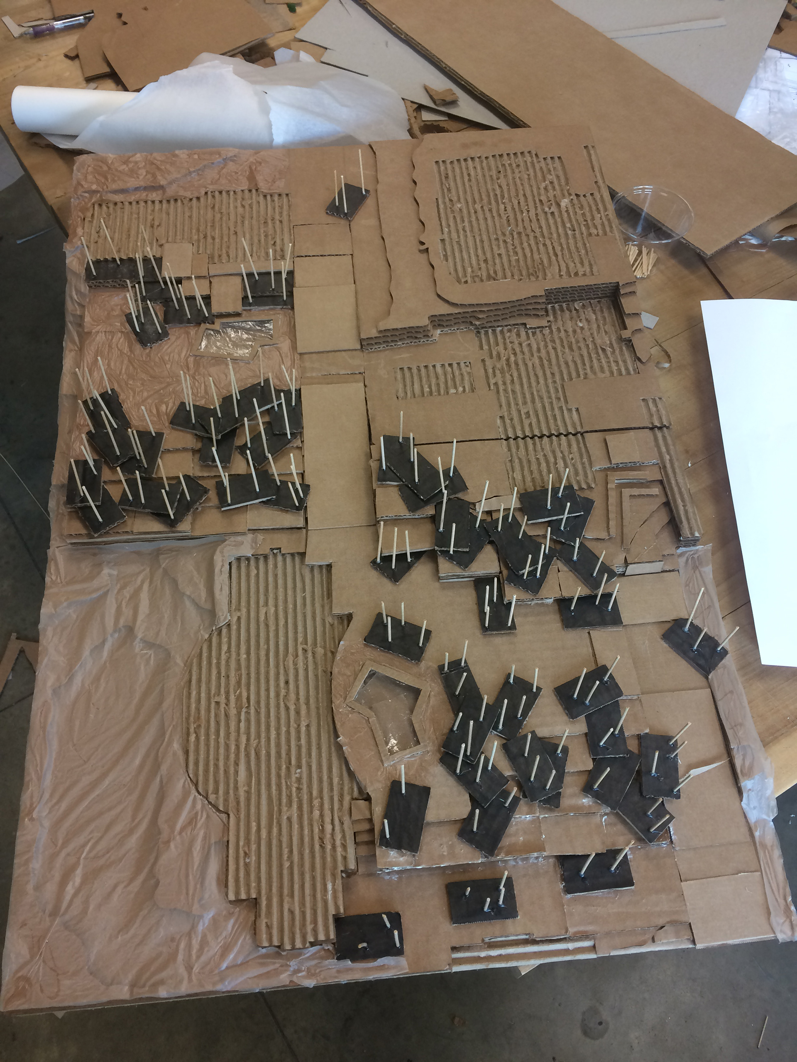
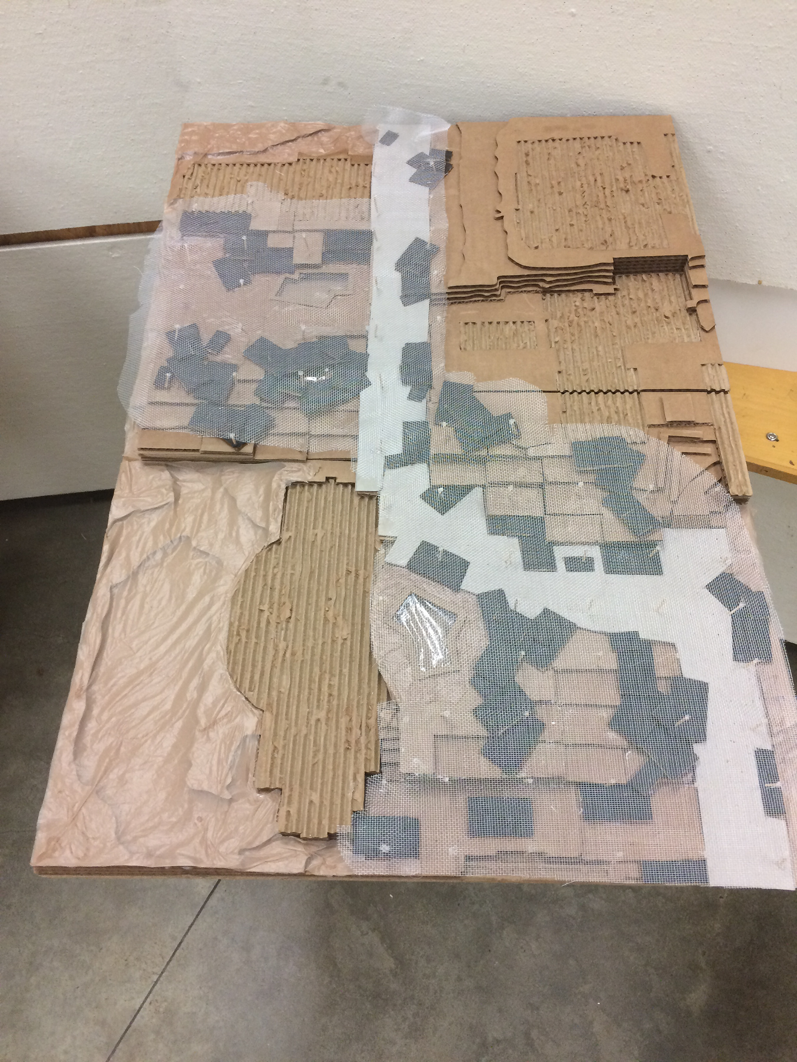
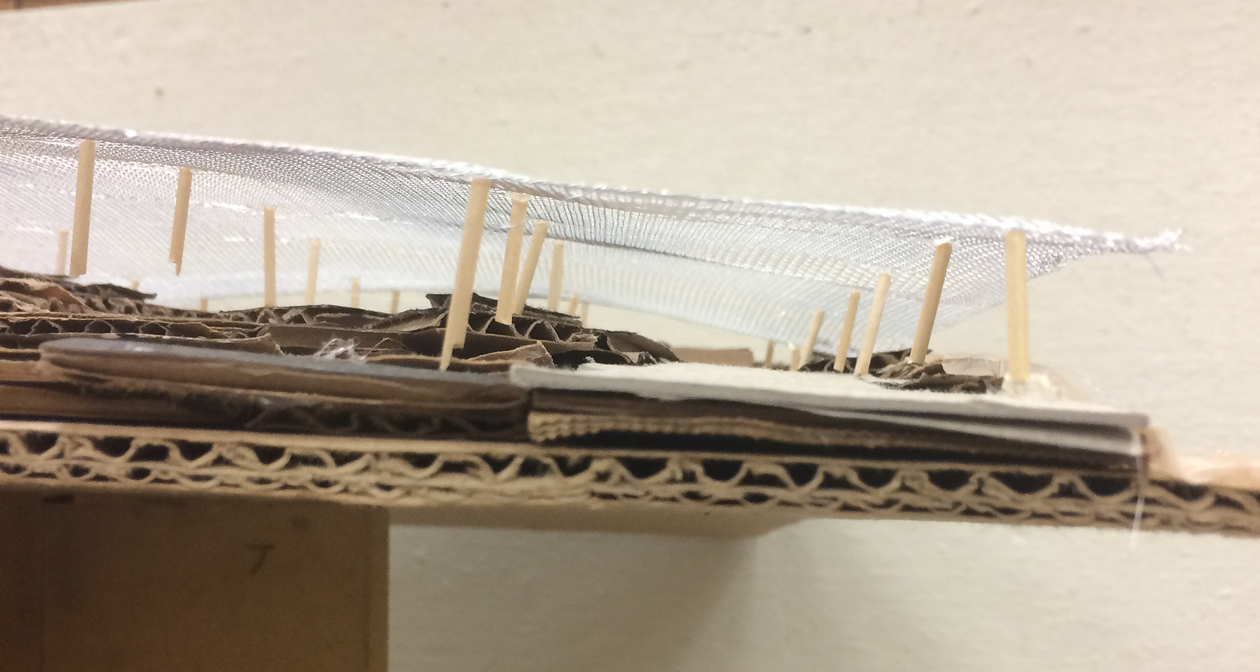
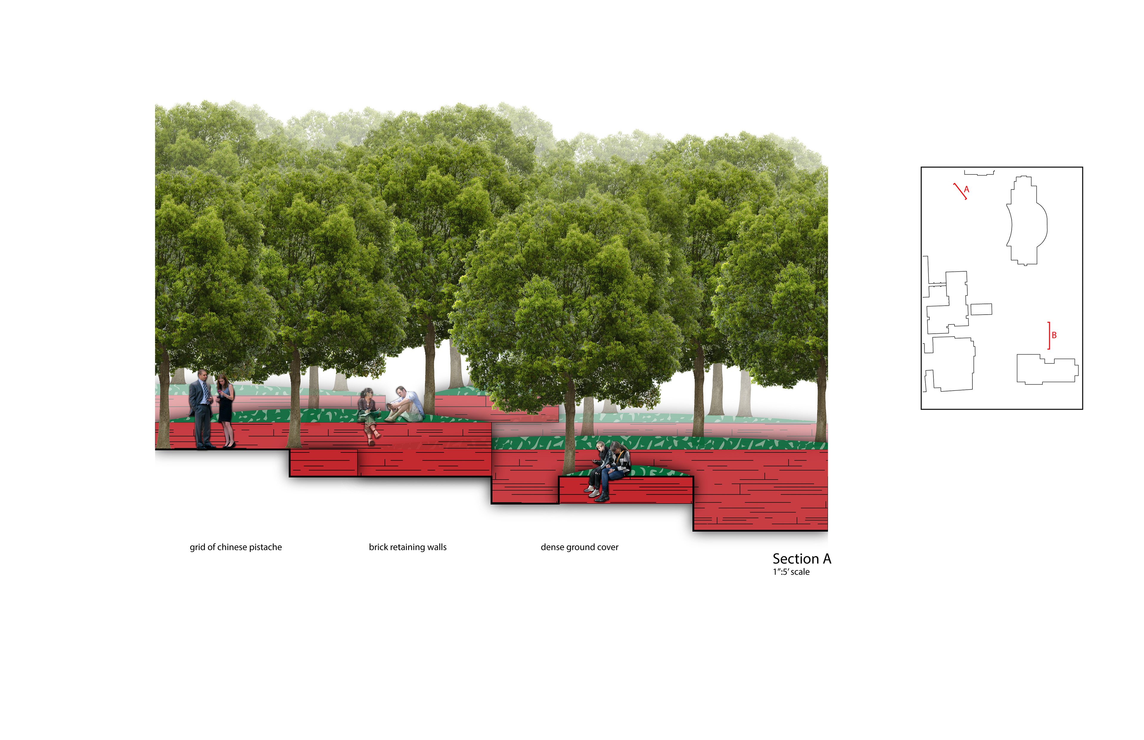

For this project, our class was assigned to redesign the concourse on Auburn University Campus near our classroom. We used a map from Auburn University Facilities Management to plot a base model on the laser cutter. For my design, I knew that I wanted to maximize usable space and accessible paths, so I created level lawns and wide gentle ramps. I designed a heavily treed, terraced grid on the edge. I then used the rectangular shape to create more interesting and comfortable spaces for students. After review, I varied the shapes of the rectangles and aligned the trees to a grid, to emphasize the existing contrast.